大胆无下限——超现实主义风格的印度餐厅混搭室内设计
发布时间:2018年05月08日 点击率:
这家餐厅位于印度北部,建筑师的灵感来源于传统大英帝国,以及电影《Wes Anderson》。该项目由RENESA设计,位于印度北方邦南端城市坎普尔的一座古老建筑内。这个方案是“设计理论的混合体”,是对居住在城市中的复杂而矛盾的建筑的回应。设计团队解释说:“核心思想是将各个元素混合,而非将其独立,它们相互妥协与包容,让参观者置身于艺术海洋之中。”
This restaurant in northern India references everything from the bygone days of the British empire to the films of Wes Anderson. The project, which has been designed by RENESA, is located inside of the oldest structures in Kanpur, a major industrial city formerly known as Cawnpore. Described as a ‘concoction of design theories’, the scheme responds to the complex and contradictory architecture that populates the city. ‘The core idea was to create a hybrid rather than pure, compromising rather than clean and leave the visitor hanging in the middle of an artistic sea,’ explains the design team.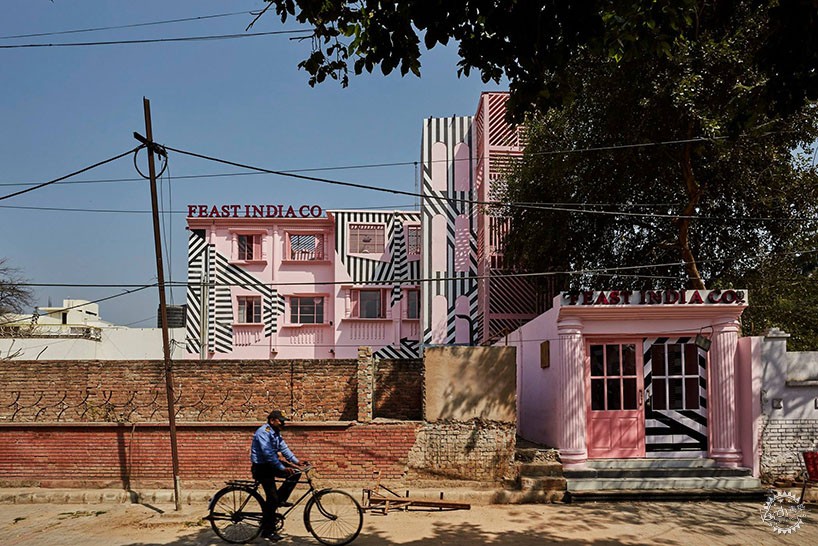
All images by Saurabh Suryan / Lokesh Dang
这个设计名为“粉红斑马(pink zebra)”,由RENESA为Feast India公司而设计。设计灵感来源自客户最喜欢的电影,这些电影由美国导演韦斯•安德森(Wes Anderson)执导。室内设计参考了对称和限制色调的运用,这些都是这位美国制片人的常用的手法。这些色调能够表达出超现实的世界。然而,为了打破这种严谨的空间意识形态,建筑师将黑色和白色斑马条纹与粉色调相结合。
Dubbed the ‘pink zebra’, RENESA’s design for the Feast India co. Eatery drew from the client’s love of Wes Anderson movies. The interior references the American filmmaker’s use of symmetry and restricted color palettes, which often give the expression of a surreal, self-contained world. However, in order to break this rigorous spatial ideology, the architects added black and white zebra stripes to the pinkish tones often associated with the British Raj.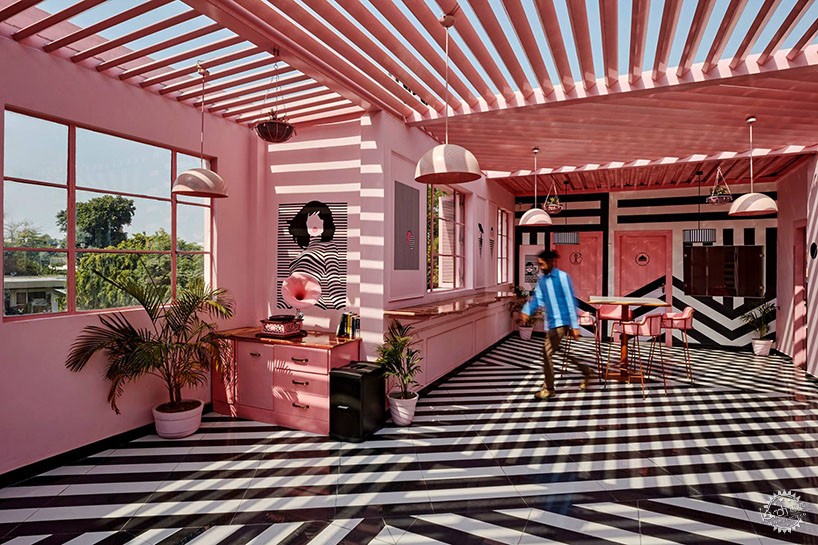
“这是一个简单的构思,希望创造独特的建筑审美风格,容易被城市人民接受,并通过使用醒目的色调来表现我们的思路。” RENESA说,“拥有独特外观设计的粉色斑马配色能够起到引人注目的效果,从而吸引他们进入这个神奇的精致世界。”
‘The simple idea was to create a distinct aesthetic architectural style that connects to the city people and poses its stand by the use of a striking color palette,’ says RENESA. ‘The pink zebra with its unique façade design creates an everlasting effect on the passersby and invites them into a magical, expertly crafted world whose spaces are framed to treat the eyes.’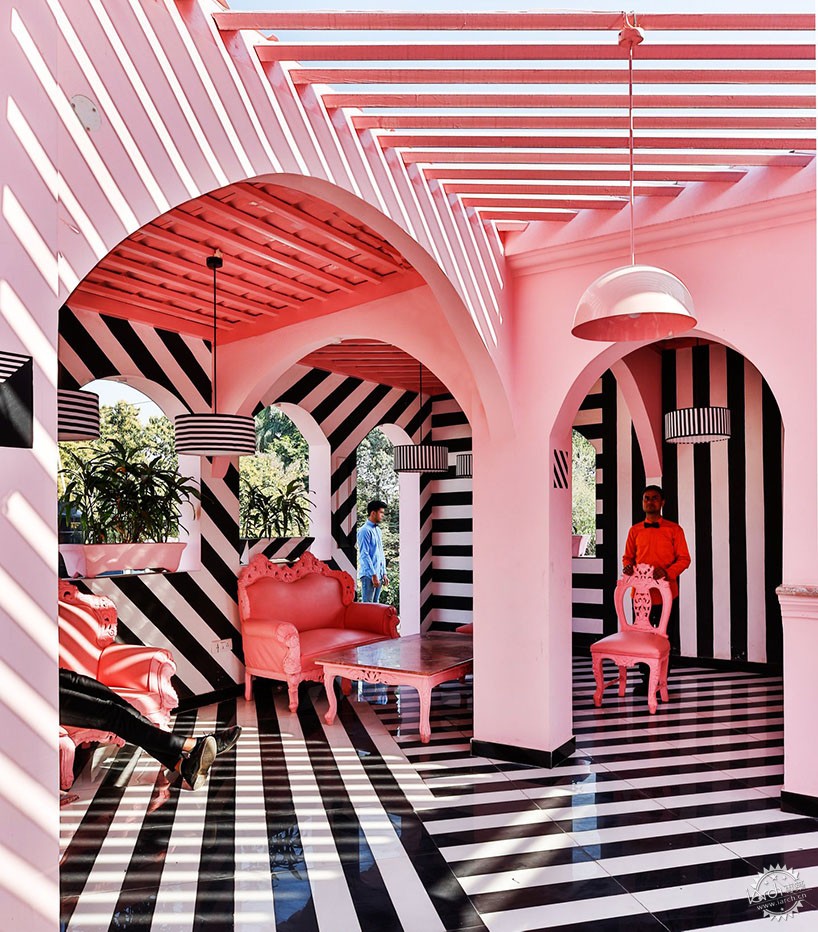
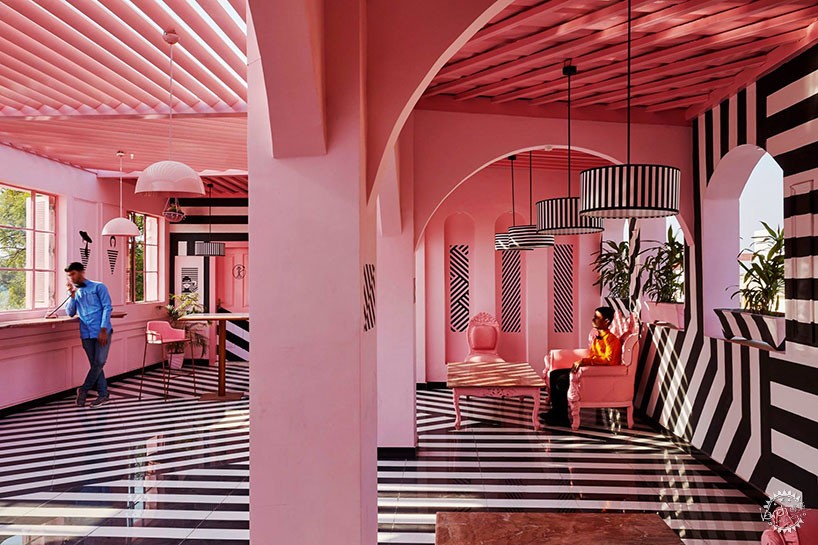

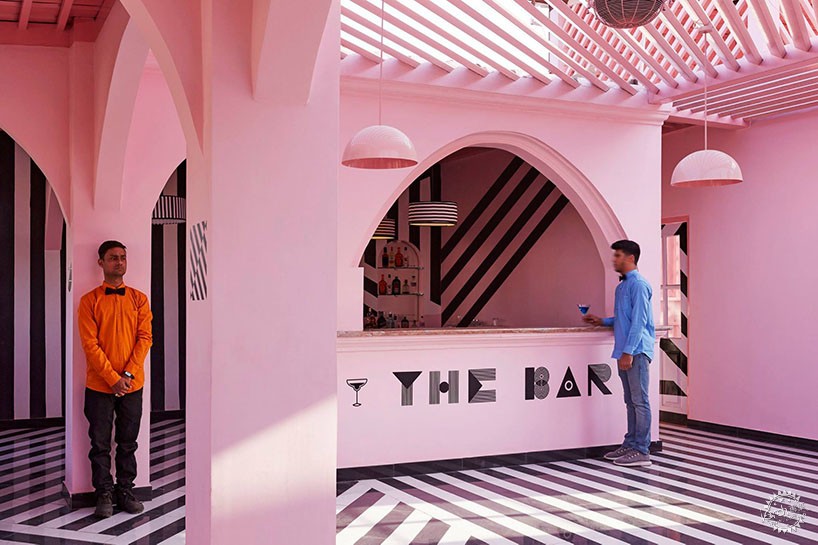

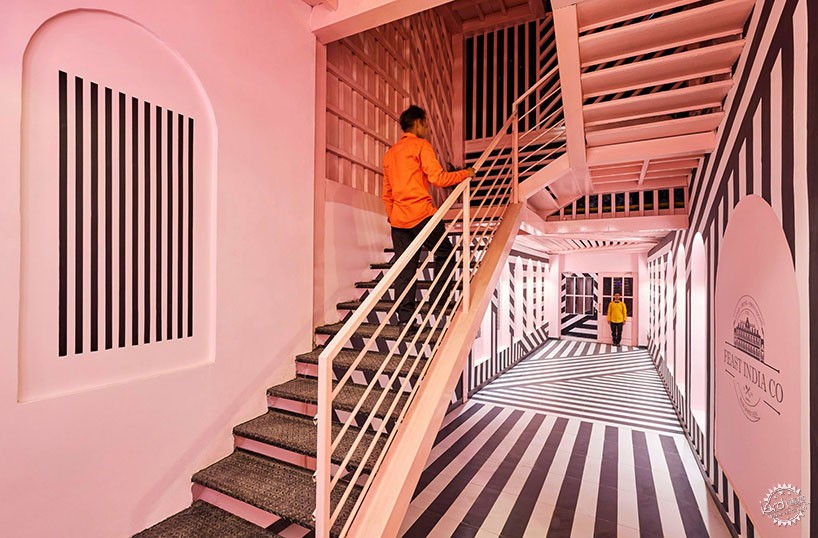
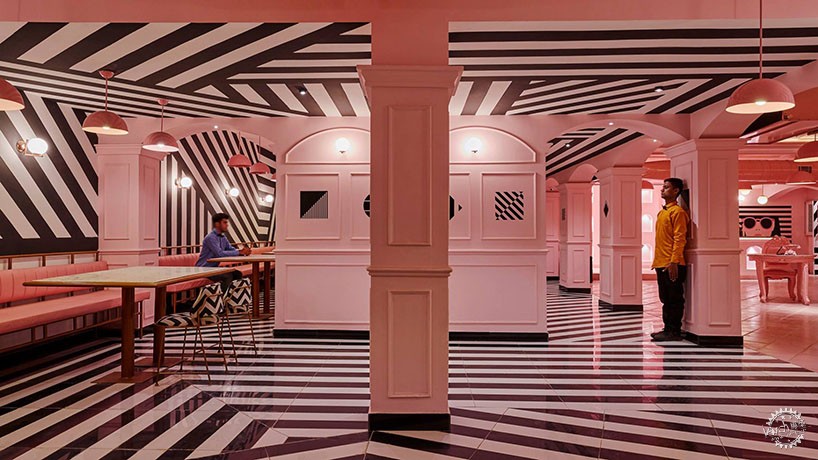
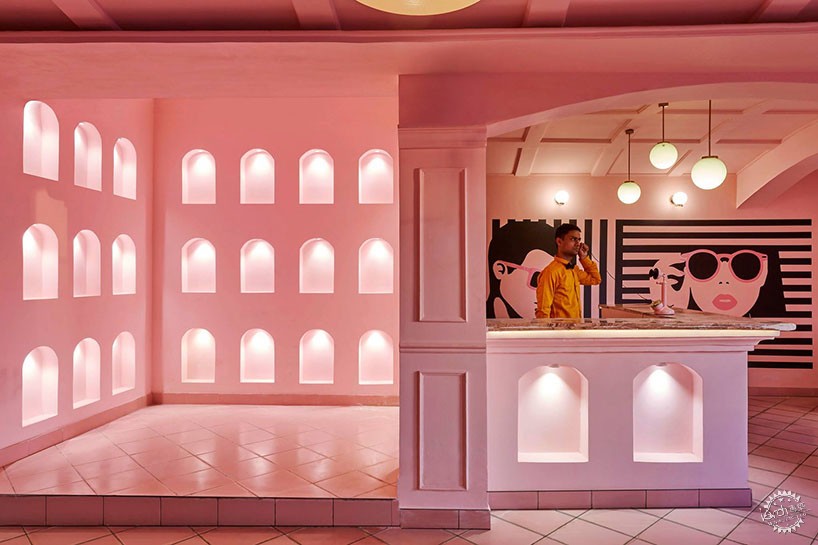
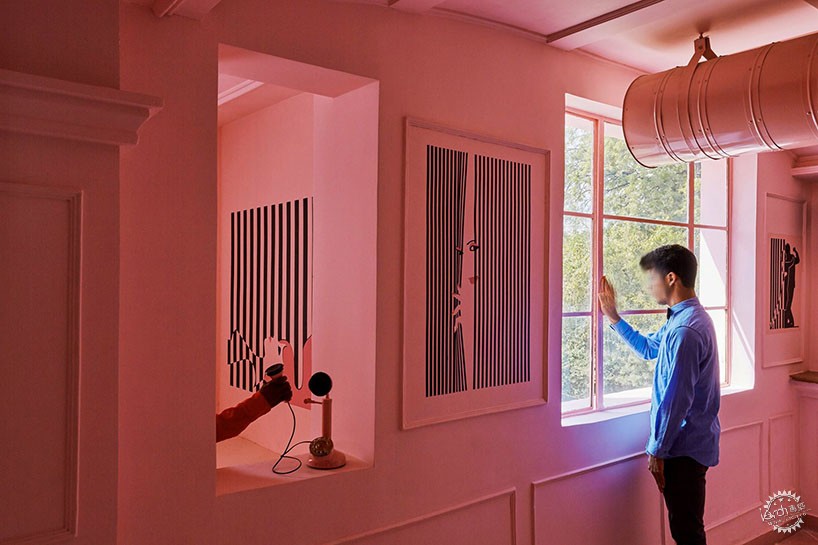
项目信息:
名称:The Pink Zebra
建筑设计:Renesa architecture design interiors
地点:印度 北方邦 坎普尔
项目周期: 2017-2018年
面积:约4,000平方英尺(包含露台面积)/约371平方米
客户: Sagar Bhatia,Jaivardhan Bhatia, Feast India Company
摄影: Saurabh Suryan,Lokesh Dang , Suryan ,Dang
建筑创意/概念/品牌:Renesa architecture design interiors
Sanjay Arora(创始人/首席建筑师),Sanchit Arora(工作室首席建筑师/首席概念设计师/品牌运营),Vandana Arora(室内设计师| 首席装饰设计师),Virender Singh(工作室首席技术顾问| 建筑设计师),Manav Dang(前建筑实习生| 概念团队),Pranat Singh(建筑实习生),Mayank Goyal (建筑实习生),Dharminder Kumar(工作室负责人)
照明:White Lighting Solutions - Siddharth Arora,Udit Duggal,Rahul Kansal。
结构顾问:MR. Devender Damle
平面设计团队:Sanchit Arora - 工作室首席建筑师| 首席概念设计师,Pankaj Kumar – 场地平面设计组长
Project info:
Name: The pink zebra
Architects: Renesa architecture design interiors
Location: kanpur, Uttar Pradesh
Dates: 2017-2018
Area: Approx 4,000 sqf (covered and terrace area)
Client: Sagar Bhatia, Jaivardhan Bhatia // Feast India Company
Photography: Saurabh Suryan / Lokesh Dang / Suryan//Dang
Architectural ideology/concept/branding: Renesa architecture design interiors
Sanjay Arora (founder | principal architect), Sanchit Arora – studio head architect | concept design head/ branding), Vandana Arora – interior designer | decor head), Virender Singh- studio technical head | architectural), Manav Dang – former architecture intern | conceptual team), Pranat Singh – architectural intern), Mayank Goyal – architectural intern), Dharminder Kumar (studio in-charge)
Lighting: White lighting solutions – Siddharth Arora, Udit Duggal , Rahul Kansal.
Structural consultant: Mr. Devender Damle
Graphics team: Sanchit Arora – studio head architect | concept design head.
Pankaj Kumar – site graphics team head
(转载自专筑网)
(该文章来源网络,如有侵权请联系15212443003,我们将第一时间进行删除)



